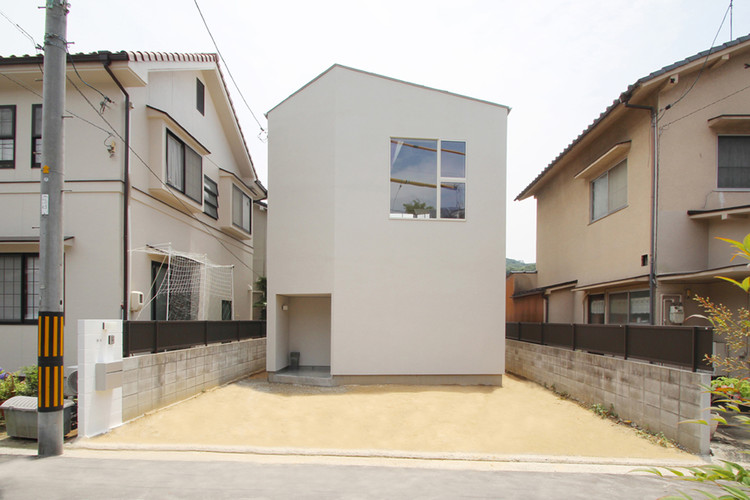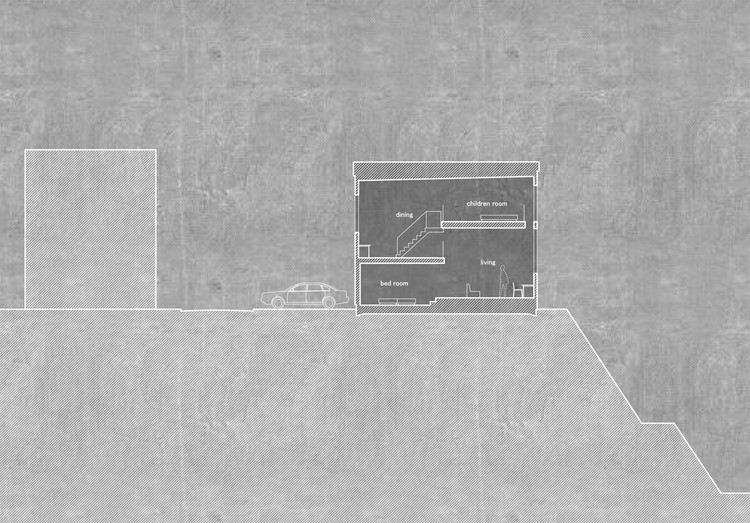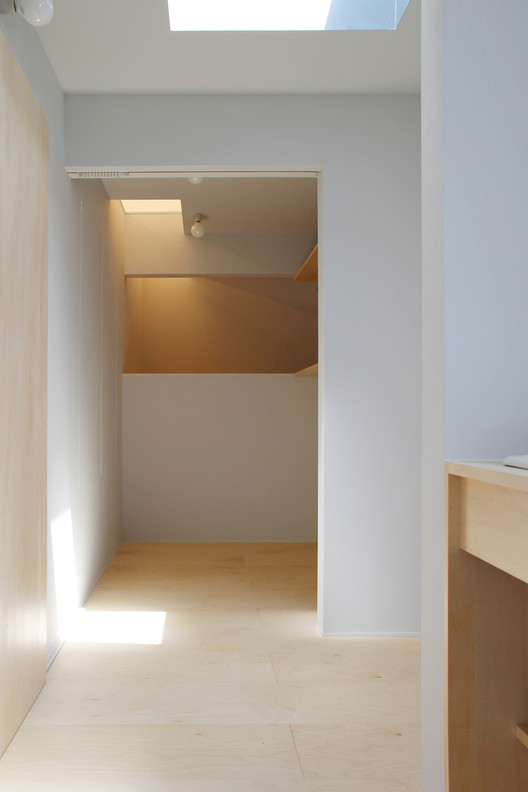
-
Architects: UENOA
- Year: 2018
-
Manufacturers: AutoDesk, A&A, Aica, Lixil Corporation, Sankyo, Tetsuya Japan
-
Lead Architects: Fumie Horikoshi + Yoshinori Hasegawa
-
Structure Engineer: eureka, Takuo Nagai

Text description provided by the architects. It is a house for a family of four built on a steep slope unique to Hiroshima. The site is elongated in the north-south direction, the north side of the site is connected to a narrow road, and the south side is a cliff with a height of more than 10 meters. The north side of the site is in contact with a narrow road, and old houses are densely built along the road. The road is just for the residents' cars to pass, and the children living in the neighborhood are playing there.

On the other hand, on the south side of the site, the mountains are connected to the end of the cliff, and nature contrasts with the high-density residential area on the north side. We considered incorporating the "two-sided nature of the environment" on the north and south sides of the site into this house. This house is based on the standard form of a two-story and gabled roof with reference to the surrounding houses. Furthermore, by adjusting the angle of the ridge to an angle perpendicular to the slope, a gable type in which the ridge is offset from the center is created.



This breaks the formalized gable mold and strengthens the sense of connecting the two contrasting environments. The plane was based on a rectangle, and was a deformed hexagon, with the ridges aligned with the ridges. This aims to act autonomously, avoiding that the outside of a building becomes a leftover place. Furthermore, inside the building, this small angle of operation produces actions around the window such as "desk", "upstairs of stairs", "workbench of kitchen" and "bookshelf".




In this way, the inside and the outside of the building are created to be equivalent. In this house, space is divided by skipping floors instead of walls. The south and north faces have large windows that open up their environment. A family lives while moving between two environments, a residential area on the north side and a nature on the south side, on a daily basis. We were thinking about how to get the psychological breadth by folding the two largely different environments into a small house.



































